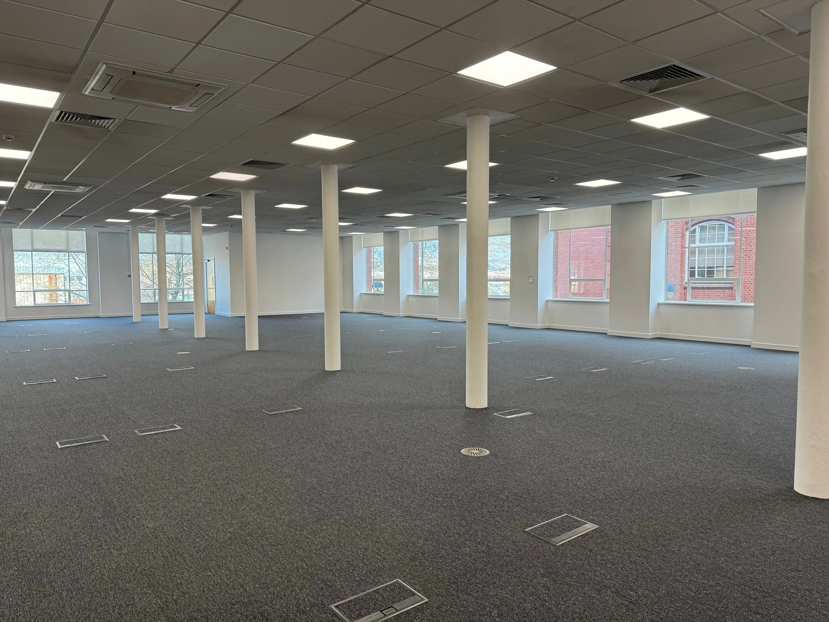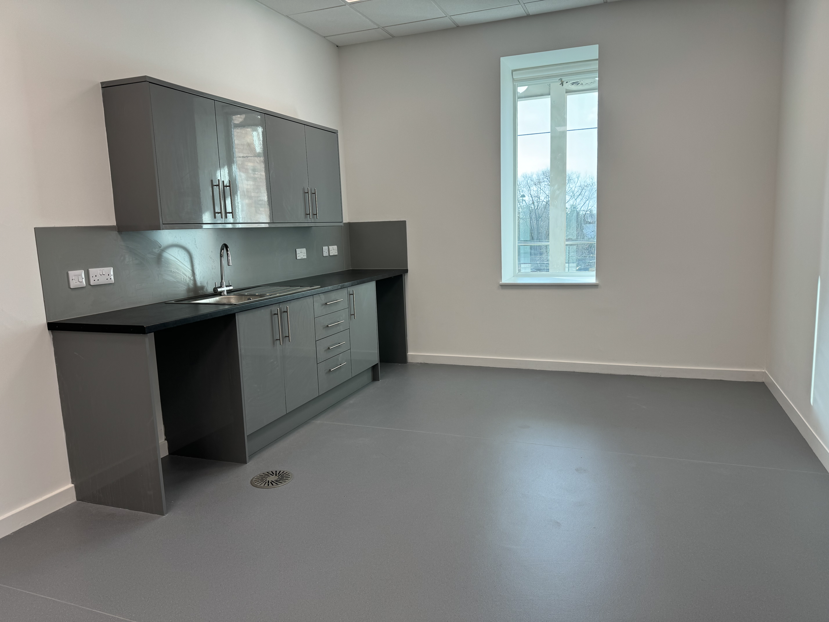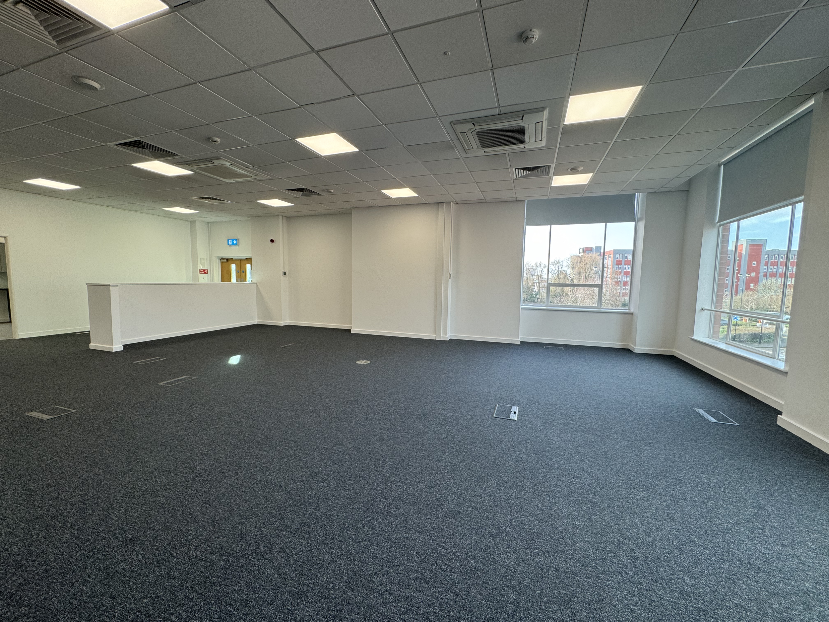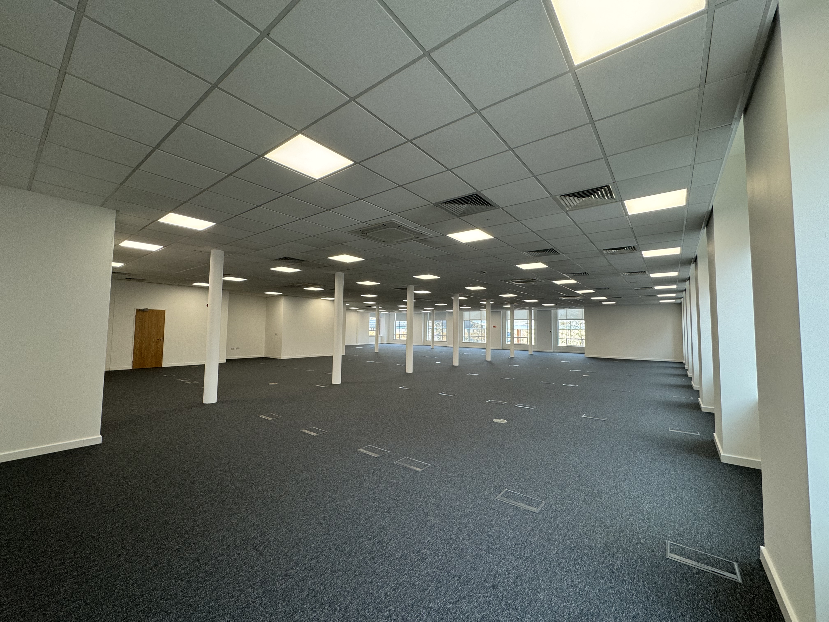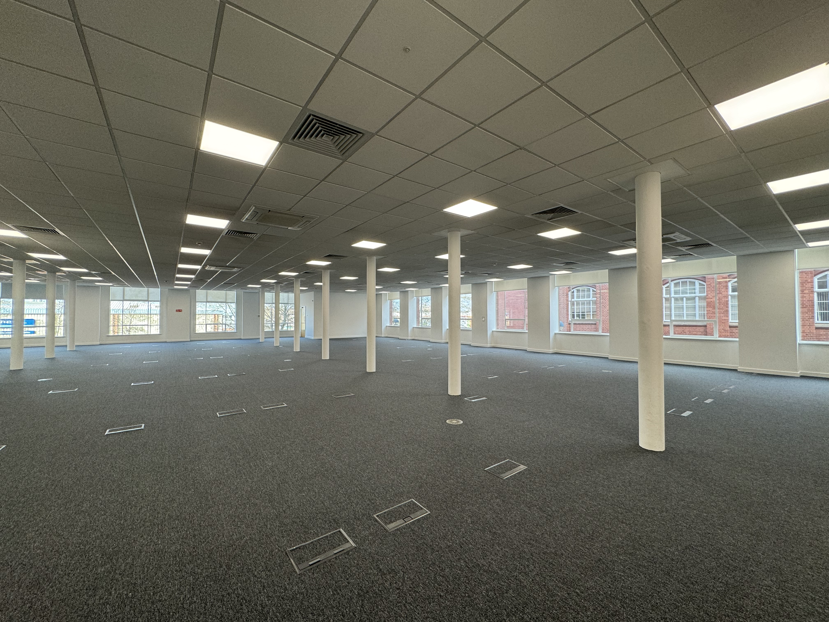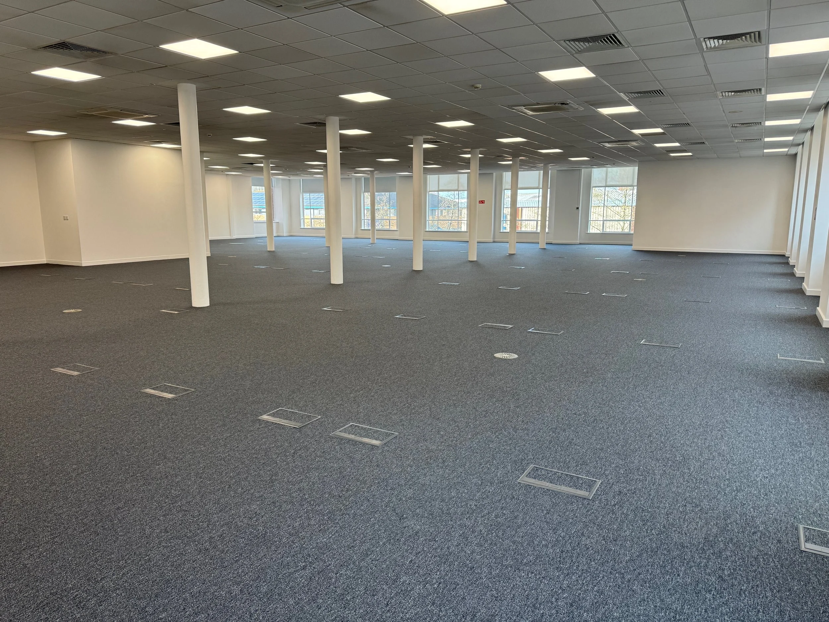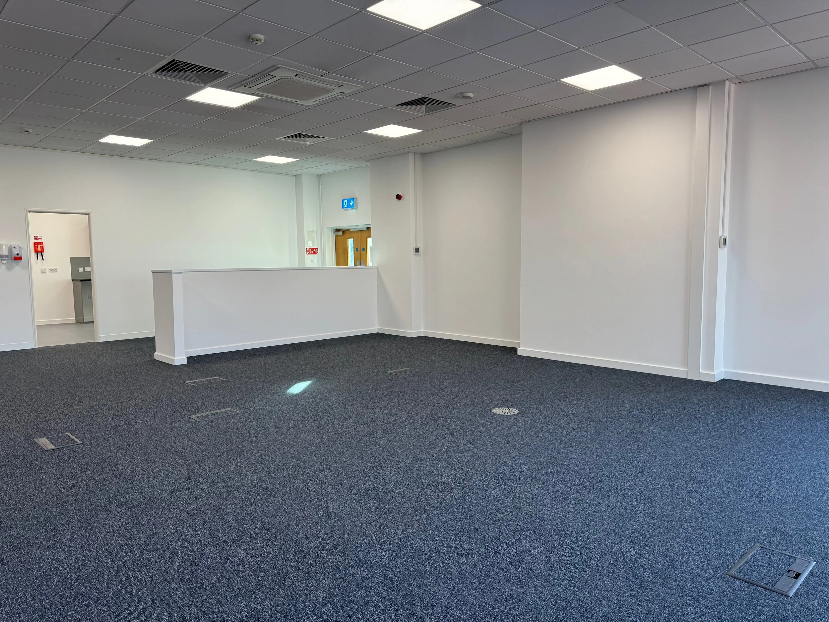Case Study
First Floor Office, Tower Court, Coventry
Office Refurbishment
Our latest office refurbishment has just been completed on the first floor of Tower Court in Coventry. We reconfigured the space by removing internal walls to create a light and airy open plan office environment ready for letting.
Firstly, we removed three existing internal office structures in order to create a completely open plan space within the main office area. We then also removed a wall within the kitchen area to create a space for a seated dining area. We also removed the existing kitchen and replaced with a new high gloss modern one. We then built a wall to create a visual entry and exit point to the office, and to provide a framework around the sloped floor area.
Some of the LED sky panels were replaced, and adjustments were made to the configuration of the electrics following the change in layout. The emergency lighting and electrical wiring were also inspected and fully tested by our electricians.
We also decorated the walls and woodwork throughout to give the space a fresh and bright finish. We then replaced the flooring with new carpet tiles from Burmatex’s Go To range in Coal Grey in the office area and then we fitted new light grey vinyl in the kitchen area.
Our client was delighted with the finished result. The office space has been transformed by making cost-effective changes to create a quality and revitalised space.
If you require any of the services, we provided here please get in touch.

